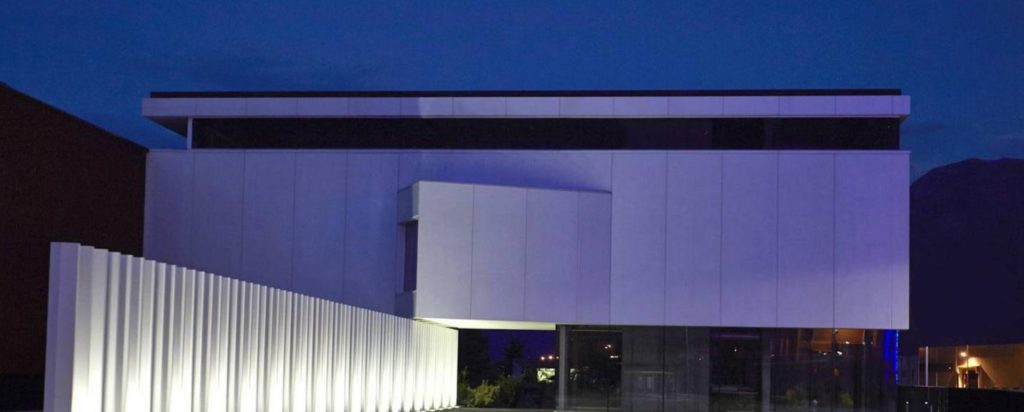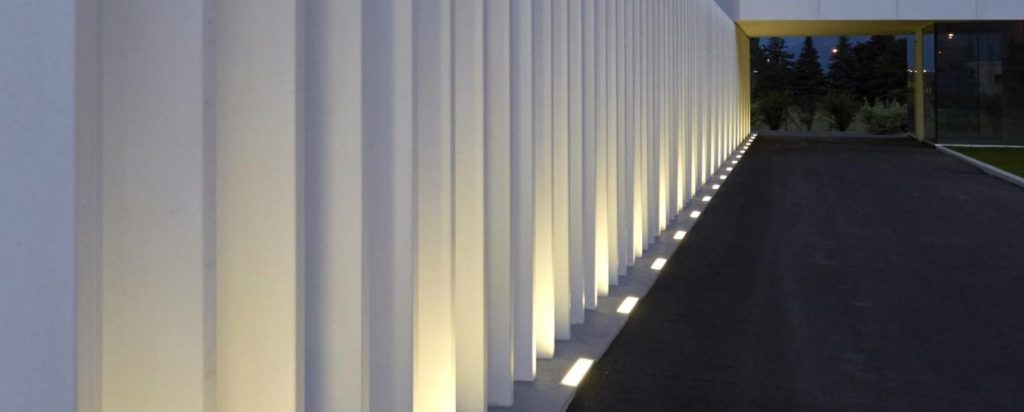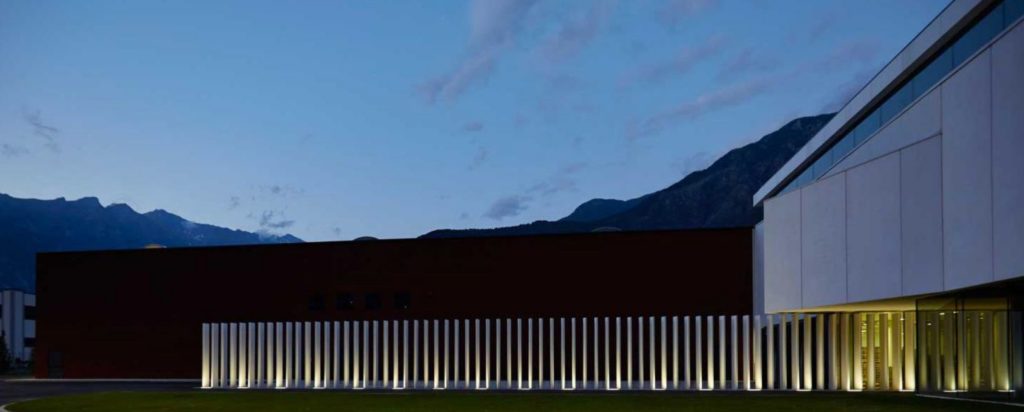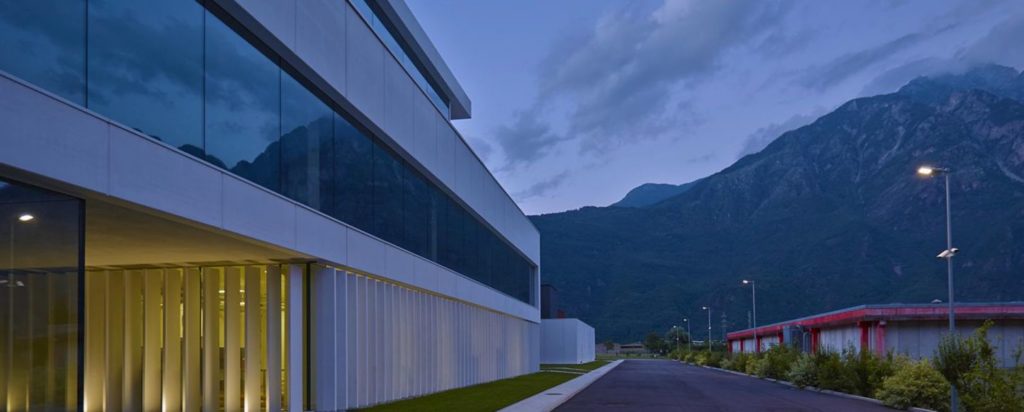The project designed by Marco Castelletti Architectural Studio involved the construction of a plant in order to innovate and reinforce the production and aging of Italian “Bresaola della Valtellina IGP” absorbed in greenery and surrounded by the mountains of the Val Chiavenna. The complex consists of two buildings, respectively the plant and offices.
The plant, with a rectangular plan and 10 m high, is characterized by the sequence of red painted panels; the office building is instead a suspended volume and arranged on three floors that rise above the profile of the warehouse. Downstairs scanning prefabricated sunshades enclose on the one hand the glass area of shipments and on the other the outside area of the access ramp leading to the flaps. At the first level, the offices facing south overlooks the landscape through a glazing tape, an element that allows both enjoying the highest level of natural lighting, and performing their daily activities maintaining eye contact with the surrounding nature.
Particular attention was also paid to the design of the external arrangement with the green areas, the planting and fence entrance.
Cariboni group participated in the project with the installation of LED fittings called LEVANTE POLE SIDE with asymmetrical optics for outside lighting and TRAIL WALK OVER RECESSED for lighting architectural characteristic elements of the entrance.



